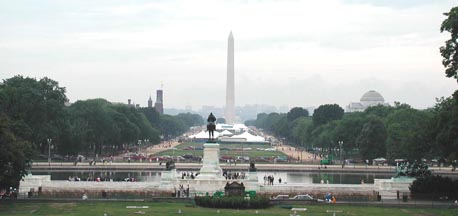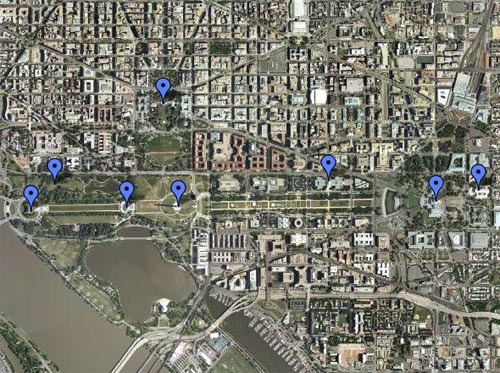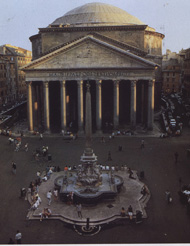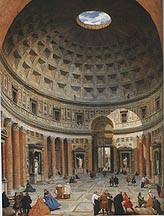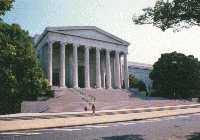Art Home | ARTH Courses | ARTH 200 Assignments | ARTH 209 Assignments
Roman Power / Roman Architecture
Many European
cities still bear reminders of the power of ancient Rome, and throughout
the
western world the influence of Roman power is still manifest. Architecture
was crucial to the success of Rome. Both formal architecture like
temples and basilicas and in its utilitarian buildings like bridges and
aqueducts played important roles in unifying the empire. The construction
of a roads with bridges helped communication across the far
flung empire.  Aqueducts
like the so-called Pont du Gard enabled the Romans to provide adequate water
supply to its cities. City walls like the one in Autun in central France
protected the Roman cities. Cities provided a network of administrative
centers and
acted as visible symbols of power throughout the Empire. Many European cities
and towns, most notably London and Paris, were founded by the Romans.
Aqueducts
like the so-called Pont du Gard enabled the Romans to provide adequate water
supply to its cities. City walls like the one in Autun in central France
protected the Roman cities. Cities provided a network of administrative
centers and
acted as visible symbols of power throughout the Empire. Many European cities
and towns, most notably London and Paris, were founded by the Romans.
 The
buildings in these cities directly and indirectly served Roman power.
A building
type known as the basilica served administrative functions. The basilica
acted like a town hall or court house in American cities. The so-called
Basilica
Ulpia
constructed by the Emperor Trajan at the beginning of the second century
AD can be used to exemplify this category of building. A characteristic
element
of these basilicas was a projection called an apse which served as the seat
of the magistrate responsible for dispensing the law.
The
buildings in these cities directly and indirectly served Roman power.
A building
type known as the basilica served administrative functions. The basilica
acted like a town hall or court house in American cities. The so-called
Basilica
Ulpia
constructed by the Emperor Trajan at the beginning of the second century
AD can be used to exemplify this category of building. A characteristic
element
of these basilicas was a projection called an apse which served as the seat
of the magistrate responsible for dispensing the law. Accompanying the magistrate would be an image of the Emperor, the source
of the law. A sixth century illustration of Christ being judged shows the
seated
Pontius Pilate flanked by images presumably of the emperor. The semi-circular
line above the scene is best explained by seeing this as an echo of the
form
of the apse. For a citizen of the empire the basilica in a Roman city conveyed
the idea of Roman authority. The associations with authority was an important
rationale for the use of the basilica type as the standard form of the Christian
church from the time of the Emperor Constantine.
Accompanying the magistrate would be an image of the Emperor, the source
of the law. A sixth century illustration of Christ being judged shows the
seated
Pontius Pilate flanked by images presumably of the emperor. The semi-circular
line above the scene is best explained by seeing this as an echo of the
form
of the apse. For a citizen of the empire the basilica in a Roman city conveyed
the idea of Roman authority. The associations with authority was an important
rationale for the use of the basilica type as the standard form of the Christian
church from the time of the Emperor Constantine.
 Many
European cities still have amphitheaters that served as arenas in which
the
Roman staged spectacles that entertained the population. Gladiatorial contests
and even sea battles were staged that imitated great Roman military victories.
The most famous and grandest amphitheater was the so-called Colosseum that
was begun by the Emperor Vespasian in about 72 AD. It was built on the
site
of a garden that had been part of the lavish palace the Emperor Nero had
created in the center of Rome. The building of the Colosseum was clearly
a political
statement on the part of Vespasian. It conveyed to the Roman people the overthrow
of the hated Nero and Vespasian's interest in appealing to the broad mass
of the Roman people.
Many
European cities still have amphitheaters that served as arenas in which
the
Roman staged spectacles that entertained the population. Gladiatorial contests
and even sea battles were staged that imitated great Roman military victories.
The most famous and grandest amphitheater was the so-called Colosseum that
was begun by the Emperor Vespasian in about 72 AD. It was built on the
site
of a garden that had been part of the lavish palace the Emperor Nero had
created in the center of Rome. The building of the Colosseum was clearly
a political
statement on the part of Vespasian. It conveyed to the Roman people the overthrow
of the hated Nero and Vespasian's interest in appealing to the broad mass
of the Roman people.
 Triumphal
Arches like the Arch of Titus (c. 81 AD, Rome (left)) or the Arch of Trajan
(114-117 AD, Benevento
Triumphal
Arches like the Arch of Titus (c. 81 AD, Rome (left)) or the Arch of Trajan
(114-117 AD, Benevento (right)) were constructed by Emperors in Rome and its
major cities to commemorate great military triumphs. They thus gave clear
testament to the great military power of Rome.
(right)) were constructed by Emperors in Rome and its
major cities to commemorate great military triumphs. They thus gave clear
testament to the great military power of Rome.
 The
foundation of temples was particularly important to Emperors. Religion
and
politics were very much allied in the Roman world. The public cults celebrated
outside these temples were a significant way the population attested to
their
membership to the community and to the Empire. The building of a temple by
an emperor was a clear testament of his pietas, or his dedication
to the traditional customs of Roman society. The Maison Carrée
from the southern French town of Nîmes is a particularly well-preserved
example of a Roman Temple. Roman temples, while related to the Greek
temple form in
general design and use of the Classical orders, represent a very defined
category of temple form. The distinctive elements of being raised on a
podium,
having
a front staircase, and having the columns along the sides being attached
or engaged (pseudo-peripteral) allow for the easy identification of a
Roman temple.
For a Roman citizen from Syria to England, the appearance of this form of
temple and the cult practices associated with it provided a sense of membership
in the empire.
The
foundation of temples was particularly important to Emperors. Religion
and
politics were very much allied in the Roman world. The public cults celebrated
outside these temples were a significant way the population attested to
their
membership to the community and to the Empire. The building of a temple by
an emperor was a clear testament of his pietas, or his dedication
to the traditional customs of Roman society. The Maison Carrée
from the southern French town of Nîmes is a particularly well-preserved
example of a Roman Temple. Roman temples, while related to the Greek
temple form in
general design and use of the Classical orders, represent a very defined
category of temple form. The distinctive elements of being raised on a
podium,
having
a front staircase, and having the columns along the sides being attached
or engaged (pseudo-peripteral) allow for the easy identification of a
Roman temple.
For a Roman citizen from Syria to England, the appearance of this form of
temple and the cult practices associated with it provided a sense of membership
in the empire.
Basilicas
and temples regularly appeared in public squares or fora (forum sing.)
in
the center of cities. Considering the compact nature of Roman cities, the
large amounts of space dedicated to fora were a testament to imperial
authority.
Large and small cities throughout the empire had fora at their core. The
remains of Pompeii reveal a forum with temple and basilica.  The
The
 most
famous were the so-called Imperial Fora in Rome itself. The largest of these
was the Forum of Trajan. The use of axial planning is
a characteristic of Roman planning. It created a clear sense of order and
focus
to a building
complex. Along the central axis of the Forum of Trajan are a series of monuments
dedicated to the role of Trajan as imperator or military leader. You
entered the forum through a triumphal arch dedicated to Trajan's campaigns
in Dacia, while in the center of the large courtyard appeared an equestrian
statue of Trajan. The central axis is crossed at right angles by the so-called
Basilica Ulpia. Beyond this appeared a small courtyard flanked by two libraries,
one for Greek texts and the other for Latin texts.
most
famous were the so-called Imperial Fora in Rome itself. The largest of these
was the Forum of Trajan. The use of axial planning is
a characteristic of Roman planning. It created a clear sense of order and
focus
to a building
complex. Along the central axis of the Forum of Trajan are a series of monuments
dedicated to the role of Trajan as imperator or military leader. You
entered the forum through a triumphal arch dedicated to Trajan's campaigns
in Dacia, while in the center of the large courtyard appeared an equestrian
statue of Trajan. The central axis is crossed at right angles by the so-called
Basilica Ulpia. Beyond this appeared a small courtyard flanked by two libraries,
one for Greek texts and the other for Latin texts. ![]() At
the center of the courtyard appeared the famous Column of Trajan decorated
by a helical band of
At
the center of the courtyard appeared the famous Column of Trajan decorated
by a helical band of relief sculptures illustrating Trajan's campaigns in Dacia. Trajan was originally
buried in the base of this column, and apparently after his death, a statue
of him was placed at the top of the column. The building complex was completed
by a temple dedicated to the Divine Trajan by his successor Hadrian. The
use of hemicycles flanking the courtyard was clearly done in emulation
of
the adjacent Forum of Augustus. This borrowing clearly connects Trajan to
his revered predecessor at the same time the grander scale of Trajan's
complex
would not have been missed by the Roman audience.
relief sculptures illustrating Trajan's campaigns in Dacia. Trajan was originally
buried in the base of this column, and apparently after his death, a statue
of him was placed at the top of the column. The building complex was completed
by a temple dedicated to the Divine Trajan by his successor Hadrian. The
use of hemicycles flanking the courtyard was clearly done in emulation
of
the adjacent Forum of Augustus. This borrowing clearly connects Trajan to
his revered predecessor at the same time the grander scale of Trajan's
complex
would not have been missed by the Roman audience.
Analysis of this early second century building complex demonstrates how the organization of the space and the disposition of the buildings create almost a symbolic map of Roman power. The constituent parts of the complex relate to the major facets of Roman life. The basilica with its apses allude to Roman law; the libraries reflect the authority of classical literature and culture; and the temple connects to the role of religion in public life. Even the markets added by Trajan on the adjacent hill are a clear testament to the role of the emperor as a provider for the Roman populace. At the very center is the imperial axis with images of Trajan as military leader.
Influence of Roman Architecture on Western Architecture
 Echoes
of the tradition of the Roman Empire are found in cities throughout the
western
world. Nations and leaders to give visual testament to their authority and
power have emulated the distinct forms of Roman architecture. Particularly
good examples can be found in Paris.
Echoes
of the tradition of the Roman Empire are found in cities throughout the
western
world. Nations and leaders to give visual testament to their authority and
power have emulated the distinct forms of Roman architecture. Particularly
good examples can be found in Paris.  After
Napoleon was crowned emperor in 1804, he set out to make Paris a new Rome.
The Arc de Triomphe, commissioned by Napoleon in 1806 but not completed
until
1836, is the most famous example of the French borrowing of Roman formulas.
After
Napoleon was crowned emperor in 1804, he set out to make Paris a new Rome.
The Arc de Triomphe, commissioned by Napoleon in 1806 but not completed
until
1836, is the most famous example of the French borrowing of Roman formulas.
![]() For
the Place Vendôme in Paris, Napoleon commissioned a monumental free-standing
column that was directly based on the Column of Trajan from the early second
century.
For
the Place Vendôme in Paris, Napoleon commissioned a monumental free-standing
column that was directly based on the Column of Trajan from the early second
century.  The
Vendôme column is topped by a bronze statue of Napoleon dressed in the style
of a Roman Emperor,
The
Vendôme column is topped by a bronze statue of Napoleon dressed in the style
of a Roman Emperor,  like
Trajan on his column. Napoleon, standing in the classical contrapposto stance,
is shown holding an orb topped by a Nike or Victory figure. The Laurel wreath
worn
by Napoleon
signifies that he is a conquering Emperor.
like
Trajan on his column. Napoleon, standing in the classical contrapposto stance,
is shown holding an orb topped by a Nike or Victory figure. The Laurel wreath
worn
by Napoleon
signifies that he is a conquering Emperor.  Napoleon
decided to build a Temple of Glory to his Army. The result was what has
now
become the church of the Madeleine. The architect Pierre-Alexandre Vignon
clearly based his building on the distinct form of the Roman Temple.
Napoleon
decided to build a Temple of Glory to his Army. The result was what has
now
become the church of the Madeleine. The architect Pierre-Alexandre Vignon
clearly based his building on the distinct form of the Roman Temple.
The tradition
of Roman architecture has had an important influence on American architecture.
For example, many courthouses throughout America can be seen to be based on
Roman architecture.  A
particularly striking example is the U.S. Supreme Court building in Washingon.
Designed by Cass Gilbert and completed in 1935, the core of the building can
be seen to be directly based on the Roman Temple type including the characteristics
of being raised on a podium and approached by a formal front staircase. Like
Roman temples, the free-standing columns only appear on the front of the Supreme
Court building. Like many of the other major public buildings in Washington,
the exterior of the Supreme Court is dressed in white marble. The choice of
marble was deliberate to echo the authority of Greek and Roman formal architecture.
The biography of Augustus describes how when Augustus transformed Rome from
a city of brick to a city of marble. The decision to base courthouse designs
in America on Roman temples is understandable when it is remembered that our
legal system traces its authority back to the tradition of Roman law. Latin
is still the language of legal authority.
A
particularly striking example is the U.S. Supreme Court building in Washingon.
Designed by Cass Gilbert and completed in 1935, the core of the building can
be seen to be directly based on the Roman Temple type including the characteristics
of being raised on a podium and approached by a formal front staircase. Like
Roman temples, the free-standing columns only appear on the front of the Supreme
Court building. Like many of the other major public buildings in Washington,
the exterior of the Supreme Court is dressed in white marble. The choice of
marble was deliberate to echo the authority of Greek and Roman formal architecture.
The biography of Augustus describes how when Augustus transformed Rome from
a city of brick to a city of marble. The decision to base courthouse designs
in America on Roman temples is understandable when it is remembered that our
legal system traces its authority back to the tradition of Roman law. Latin
is still the language of legal authority.
 Monuments
directly derived from Roman forms embellish many American cities. For example,
in New York City there is the Washington Square Arch derived from the tradition
of Roman Triumphal Arches.
Monuments
directly derived from Roman forms embellish many American cities. For example,
in New York City there is the Washington Square Arch derived from the tradition
of Roman Triumphal Arches. ![]() Baltimore's
Washington Monument was clearly based on the form of the Column of Trajan.
Consider the prominent position in American cities given to equestrian statues
of great Revolutionary or Civil War generals.
Baltimore's
Washington Monument was clearly based on the form of the Column of Trajan.
Consider the prominent position in American cities given to equestrian statues
of great Revolutionary or Civil War generals.
 When
l'Enfant laid out the plans for Washington, D.C.,
When
l'Enfant laid out the plans for Washington, D.C.,  he
clearly based his plans on Roman planning. The Mall with its axial planning
that leads from the Capitol building down through the Washington Monument
and Lincoln Memorial is clearly based on the design of Roman fora. Journal
Assignment: Compare and contrast the plan of the Mall with the forum of
Trajan discussed above. Note what is included and also what is excluded from
the Mall.
he
clearly based his plans on Roman planning. The Mall with its axial planning
that leads from the Capitol building down through the Washington Monument
and Lincoln Memorial is clearly based on the design of Roman fora. Journal
Assignment: Compare and contrast the plan of the Mall with the forum of
Trajan discussed above. Note what is included and also what is excluded from
the Mall.  The
Rockefeller or
The
Rockefeller or Empire Plaza in Albany likewise reflects the same tradition of architecture.
Empire Plaza in Albany likewise reflects the same tradition of architecture.
The Pantheon of Hadrian and Its Progeny
The Emperor Hadrian who reigned from 117-138 AD was responsible for the Pantheon, one of the most influential buildings in western architecture. In what has been called an architectural revolution, the architect's of Hadrian transformed the traditional Roman temple plan into a centrally plan structure employing vaulted architecture and concrete as well as more traditional building materials. It best exemplifies the importance of space in Roman architecture. Hadrian, who was strongly influenced by Greek culture, dedicated the temple to "All Gods" using a Greek (Pan=All; Theon: Gods) rather than Latin name. With its hemispherical dome and orderly division of the interior walls into different levels, the Pantheon becomes an architectural embodiment of the Greek idea of cosmos. The dome with its central oculus and original bronze rosettes in the coffers was understood as the vault of heaven. The universal aspects of this design and dedication appealed to Hadrian's conception of the Empire as embracing all the lands under the heavens.
William L. MacDonald in his book on the Pantheon has written:
Hadrian's Pantheon is one of the grand architectural creations of all time: original, utterly bold, many-layered in associations and meaning, the container of a kind of immanent universality. It speaks of an even wider world than that of imperial Rome, and has left its stamp upon architecture more than any other building. Its message, compounded of mystery and fact, of stasis and mutability, of earth and that above, pulses through the architecture of western man [sic]; its progeny, in both shape and idea, are all about. The force of its planetary symbolism still works irrestibly upon the visitor who, passing through the bronze doors into the enclosing rotunda, experiences the awesome reach of its canopied void [p.11]. ...[A] domed rotunda is a place where one can partake, symbolically, of the immutable laws and hoped-for tranquility of the universe. There the lower order is united with the higher, the unity of which Hadrian dreamed. A Pantheon is neither sacred nor secular, but a place of man and nature, of man and the forces the ancients called the gods [p. 132]. |
The following gallery of images is intended to demonstrate the direct and indirect influence of the Pantheon on western architecture. Consider how the form and meaning of the Pantheon are integrated in these later buildings.
|
Drawing of Washington, 1852 with the Capitol as designed by Benjamin Latrobe (1803-1807) and L'Enfant's plan (created 1791). Temple of LibertyBuilding the Capitol for a New Nation |
||
