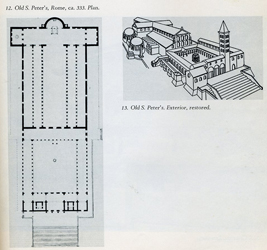Ambulatory- the passageway around the apse of a church allowing circulation behind the high altar.
Radiating Chapels- chapels that "radiate" or project like the spokes of a wheel from the ambulatory.
Compound pier- a pier with attached half-columns, pilasters, or shafts. These elements "respond" to vaults, ribs, or arches above them.
Gallery- term in Christian architecture for an upper story above the side aisle. The thrust of the vault of the nave is frequently transmitted through the vault of the gallery. The gallery is also called the tribune.
Triforium- in a church without a gallery, the arcaded level of the nave wall between the nave arcade and the clerestory. In some early Gothic churches which have galleries, the triforium lies between the gallery and the clerestory to form a four-story elevation.
Ribbed vault- a cross or groin vault in which the groins are marked by projecting stone ribs. The use of diagonal ribs along the groin together with wall ribs and transverse ribs radically changed the basic visual effect of vaulting from one of broadly curving surfaces to one of cellular division and linear movement. The ribs reduced the quantity of centering (wooden supports) required during the construction and permitted a thinner vault, reduced thrust, and therefore reduced the mass throughout the building, allowing larger areas of windows.
Sexpartite vault- a ribbed vault with two diagonal ribs,
two primary tranverse ribs with an intermediate transverse rib.
The ribs define six distinct cells in the vault.
 |
|
| Plan of Old St. Peter's, Rome, 4th c. | Plan and View of St. Sernin in Toulouse, c. 1080-1120. |
Compare and contrast these plans. What elements do they have in common and what are novel elements in the St. Sernin plan? Explain the reasons of these new forms.