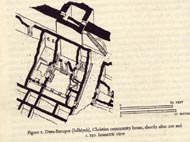
When Constantine became the patron of Christianity, he wanted to construct churches. Note how this motivation is like earlier Roman Emperors who also gave physical testament to their power and piety by constructing temples. Clearly the forms of the pre-Constantinian Christian buildings like the Dura-Europos Christian meeting house were inappropriate considering the new status of Christianity:

The traditional Roman temple type, as exemplified here by the Maison Carrée constructed during the reign of Augustus, was clearly inappropriate considering the association with Pagan cults:
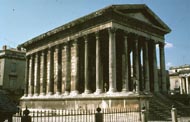
Note that there is also a significant difference between the function of the Pagan temple and a Christian context. In Pagan practices the sacrifices and ceremonies generally occurred on the exterior. The temple served as the house of the cult. The cult statue and treasury could be housed there. The temple was a backdrop for the sacrifices. This exterior orientation of the Pagan temple reflects the openness and inclusive nature of Pagan religious practices. But Christianity was by definition a mystery religion, and thus needed to have a clear separation between the faithful and the nonfaithful. This would lead to a significant reorientation of religious architecture from an architecture of the exterior to an architecture of the interior.
Constantine and his Church planners also needed an architecture that had meaning in the Roman world. Totally new architectural forms would not be as effective as architectural forms that carried meaning. This led to use of category of Roman building known as the Basilica. Roman basilicas served places for public gatherings: law courts, financial centers, army drill halls, reception rooms in imperial palaces. Roman cities would regularly have a Basilica as a central public building. It was, like our City Hall, a center of public power. These basilicas regularly had an architectural form we call an apse. The apse was a semi-circular projection usually off the short wall of the rectangular building. The apse was the site of the law court. It would be here that the magistrate would dispense the law. Adjacent to the seat of the magistrate would regularly appear the image of the Emperor. This clearly symbolized the translation of legal authority from the Emperor to the Magistrate. A miniature showing the judgement of Pilate from a sixth century manuscript called the Rossano Gospels is useful to examine here:
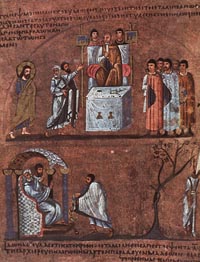
Note how the miniaturist has apparently suggested the apse context of this scene by enframing it within a semicircle. Pilate as magistrate is placed in center and on either side of him appear imperial representations. For anyone brought up in the Roman world, the apse clearly carried with it connotations of imperial legal power.
The Basilica Ulpia constructed under Trajan at the beginning of the second century as part of his Forum in Rome is a good example of a civic basilica:
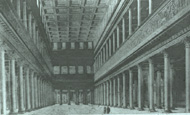
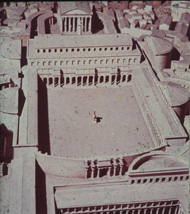
Basilicas were also adapted to the function as audience halls as part of palace complexes. A good example of this is presented by the Palace Basilica of Constantine in the northern German town of Trier:
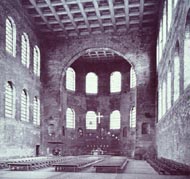
Although more recently converted to the function as a Christian church, this building was clearly designed as an imperial audience hall. Imagine coming into the presence of Constantine in this space, or imagine a grand entrance of Constantince into this space. Relate it to the texts included on the page entitled Imperial Panegyrics.
It was clearly this form that became the basis of the so-called Early Christian baslicas. Possibly within a month of Constantine's defeat of Maxentius at the battle of the Milvian Bridge, work began on the church which would be the official seat of the Bishop of Rome, St. John in the Lateran. The church was built on the site previously occupied by the barracks of his former rival. Adjoining the church was the Sessorian Palace, Constantine's Roman residence. This location clearly speaks of the control Constantine intended to have over the church. The church was 333 1/3 Roman feet long, thus longer than a football field. This size alone suggests the dramatic transformation Christianity underwent when it fell under Imperial patronage. A list of furnishing of the original church suggests its splendor:
A silver paten weighing twenty pounds./ Two silver scyphi weighing ten pounts./ A gold chalice weighing two pounds./ Five service chalices weighing two pounds./ Two silver amae each weighing eight pounds. A silver chrism/paten, inlaid with gold, weighing five pounds./ Ten crown lights each weighing eight pounds. Twenty bronze lights each weighing ten pounds. Twelve candlesticks each weighing thirty pounds.
Imagine the light effects of the candles and lamps with the gold and silver furnishings.
Egeria, a Spanish pilgrim, wrote this following description of Constantine's Church of the Holy Sepulcher in Jerusalem:
The decorations are too marvelous for words. All you can see is gold, jewels and silk...You simply cannot imagine the number and sheer weight of the candles, tapers, lamps and everything elese they use for the services...They are beyond description, and so is the magnificent building itself. It was built by Constantine and...was decorated with gold, mosaic, and precious marble, as much as his empire could provide.
The original church of St. John the Lateran was replaced by a 17th and 18th century building. The original Constantinian church is known only through the foundations archaeologists uncovered in the 1930s. The early fifth Roman basilica of Sta. Sabina provides an excellent extant example of this type of building:
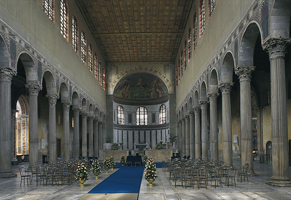
Compare this to the Trier Basilica. Note also the dramatic contrast this type of architecture presents to Dura Europos Christian house. The reorientation of the building to an architecture of the interior is apparent in the exterior of Santa Sabina with its plain brick wall:
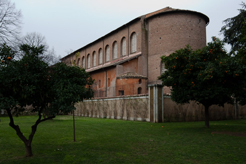
The Early Christian Basilica will form the foundation of much we know of Christian Church architecture. So it is important that we share a common vocabulary. Review the plan of Old St. Peter's and glossary of terms included in my ARTH 109 site.
The Early Christian Basilica became the stage for the elaboration of the eucharistic liturgy with its increased emphasis on processions. Attention was also directed in the fourth century church to the veneration of spots associated with Christian martyrs. This led to the development of an alternative function and forms of Christian building. This type of building is called a martyrium (pl. martyria). Considering the importance of the veneration of saints through the cult of the relics in the medieval church, it is important to see the link back to these practices in the early church. Constantine commissioned martyria in the Holy Land including the Church of the Nativity in Bethlehem and the Church of the Holy Sepulcher in Jerusalem. Replacing a temple on the site, the Rotunda of the Anastasis (Greek: Resurrection) was built on the spot believed to be where Christ was buried:
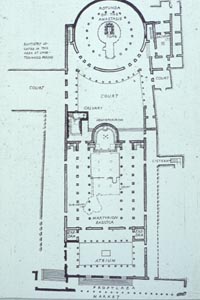
The original building was burnt in 614 by the Persian king Chosroes Parviz. Despite this it is important to emphasize the influence of this building in later Christian architecture built on the most hallowed site of Christianity. The centralized plan of the rotunda presents an alternative to the longitudinal structures of the basilica. The form is based on a characteristic Roman form of mausoleum as exemplified by mausoleum of Diocletian built as part of his palace in Split:
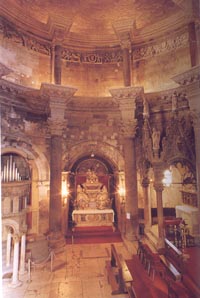
The church of Santa Costanza in Rome was a mausoleum built for Constantine's daughter, Constantina (died 354):
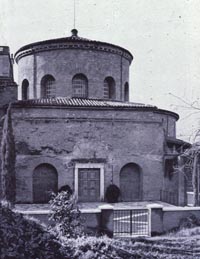
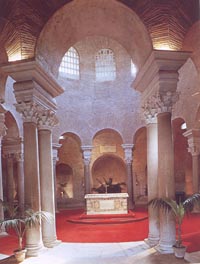
This centralized plan also became the characteristic plan for Baptisteries. The death and resurrection symbolism of the sacrament of Baptism explains the connection.
In about 321 or 322, Constantine founded the church of St. Peter's in Rome:
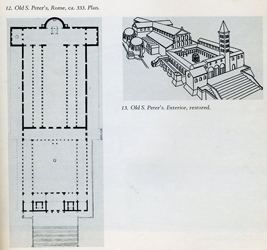
This building, traditionally known as Old St. Peter's to distinguish it from the present church, was extremely influential in later medieval architecture. It is believed to have built on the site of the burial of St. Peter, the principal disciple of Christ and the first Bishop of Rome. Focusing on the tomb of St. Peter in the apse of the church, Old St. Peter's should be classified as a martyrium as opposed to a community church. It is this function that has led to the explanation of the new architectural form we call the transept which marks the cross axis to the nave. The cross axes of the nave and transept allowed for the concentration of attention on the tomb of Peter. It is important to note that, although this form will be almost universal in later medieval church plans, the transept was only found during this period at the churches of St. Peter's and St. Paul's in Rome.
A map of Rome of about 330 A.D. reveals an interesting contrast in the placement of Christian versus non-Christian monuments:
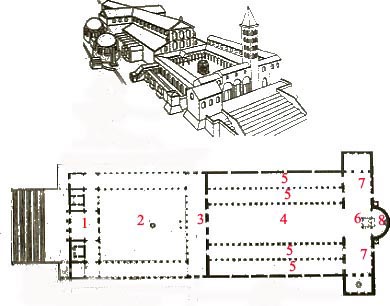
1) Propylaeum- the entrance building of a sacred precinct, whether church or imperial palace.
2) Atrium- in early Christian, Byzantine, and medieval architecture, the forecourt of a church; as a rule enveloped by four colonnaded porticoes.
3) Narthex- the entrance hall or porch proceding the nave of a church.
4) Nave- the great central space in a church. In longitudinal churches, it extends from the entrance to the apse (or only to the crossing if the church has one) and is usually flanked by side aisles.
5) Side Aisle- one of the corridors running parallel to the nave of a church and separated from it by an arcade or colonnade.
6) Crossing- the area in a church where the transept and the nave intersect.
7) Transept- in a cruciform church, the whole arm set at right angles to the nave. Note that the transept appears infrequently in Early Christian churches. Old St. Peter's is one of the few example of a basilica with a transept from this period. The transept would not become a standard component of the Christian church until the Carolingian period.
8) Apse- a recess, sometimes rectangular but usually semicircular, in the wall at the end of a Roman basilica or Christian church. The apse in the Roman basilica frequently contained an image of the Emperor and was where the magistrate dispensed laws. In the Early Christian basilica, the apses contained the "cathedra" or throne of the bishop and the altar.
9) Nave elevation- term which refers to the division of the nave wall into various levels. In the Early Christian basilica the nave elevation usually is composed of a nave colonnade or arcade and clerestory.
10) Clerestory- a clear story, i.e. a row of windows in the upper part of a wall. In churches, the clerestory windows above the roofs of the side aisles permit direct illumination of the nave.